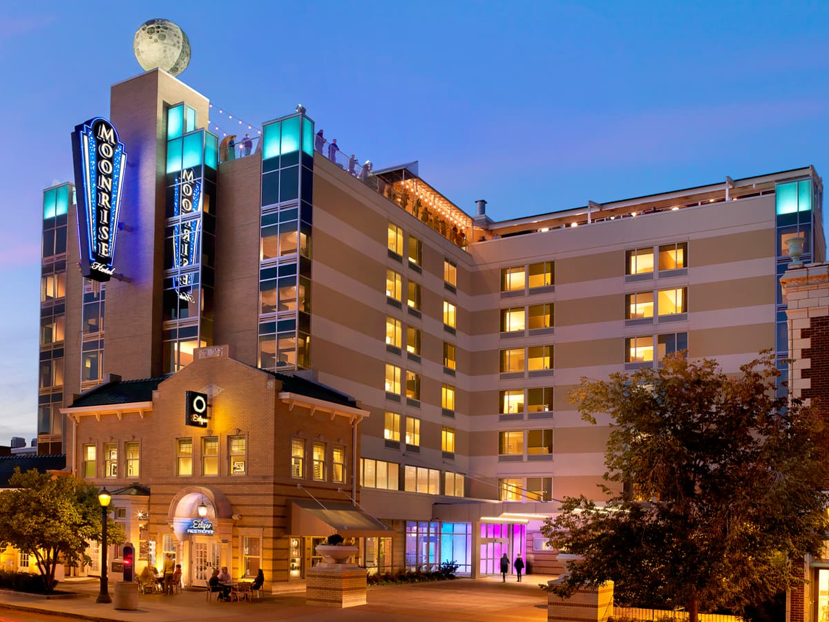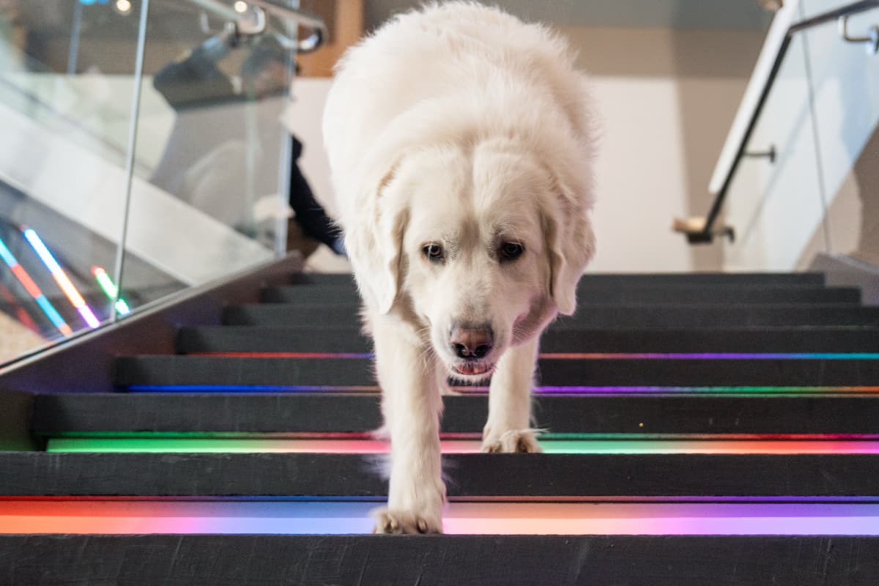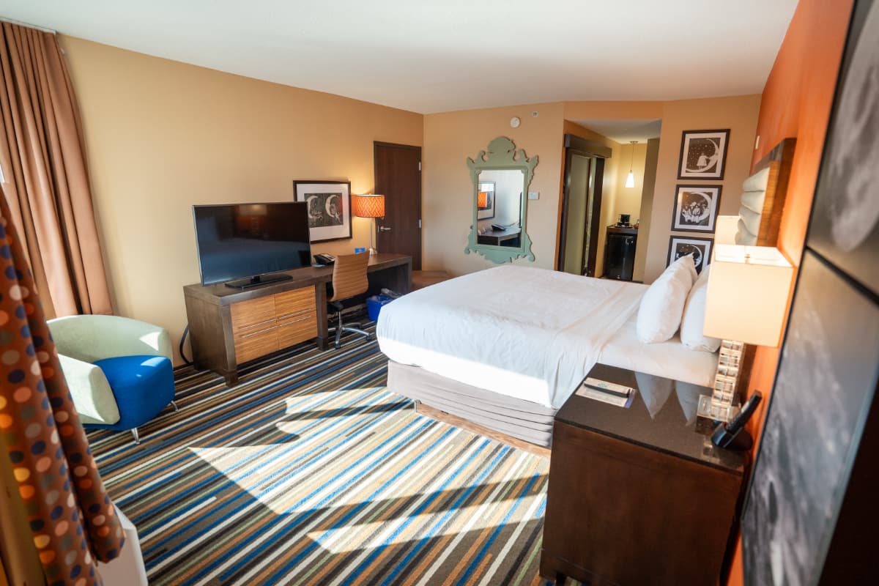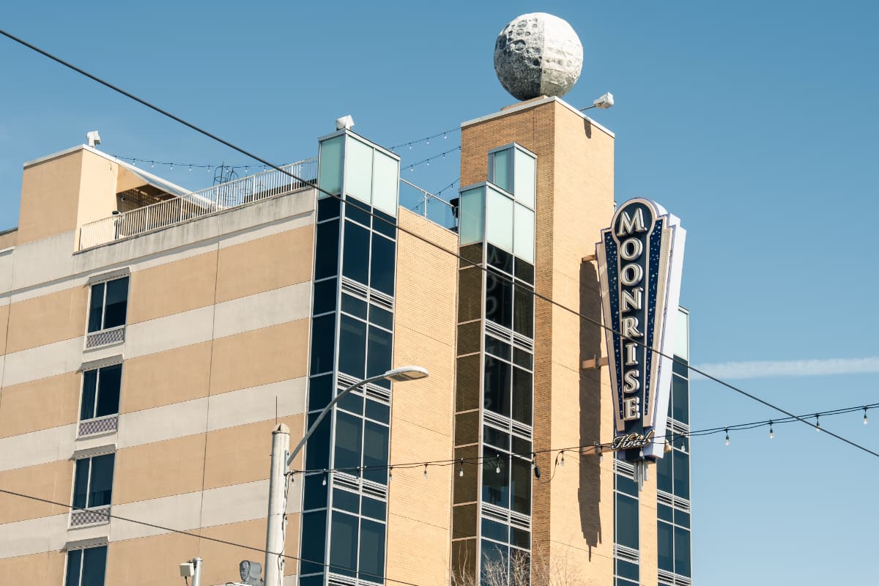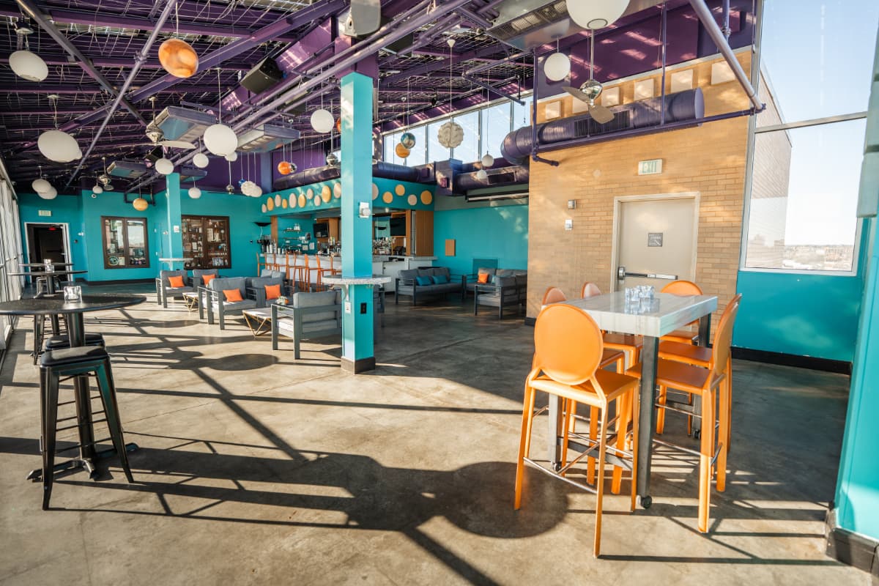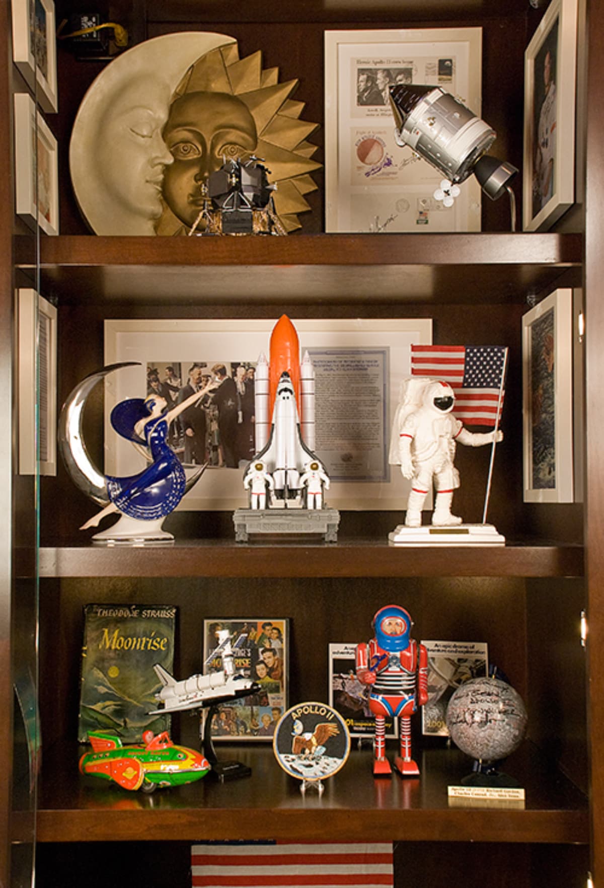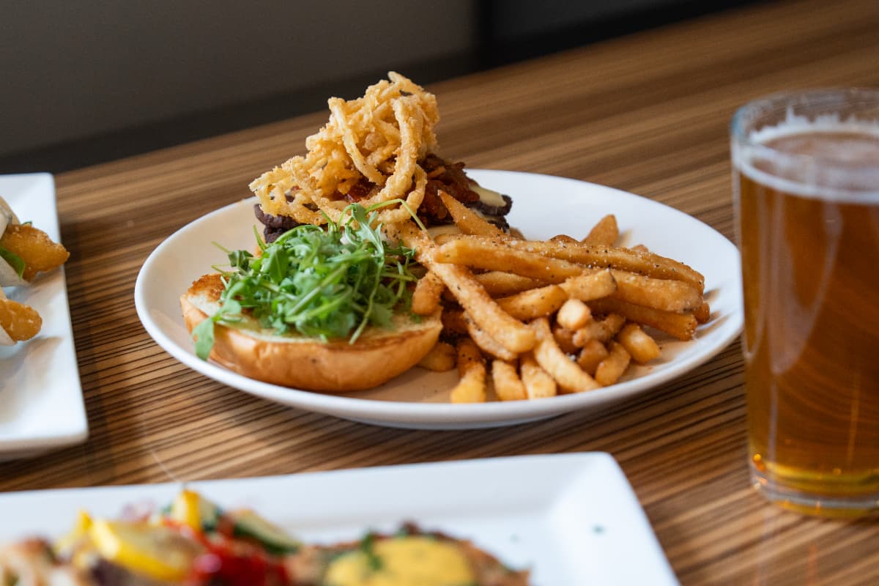Apollo 11
The Apollo 11 room is a stylish and light-filled space named for the first manned mission to land on the Moon. The Apollo 11 Room works well for small to mid-sized business meetings, receptions, dinners and brunches.
- Room Size: 1041 sf
- Dimensions: 38′ x 30′
- Ceiling Height: 8′ 6″
Configurations & Capacities:
- Cocktail Reception: 100
- Crescent Rounds: 30
- Banquet Rounds: 60
- Conference: 28
- U-Shape: 25
- Theater: 75
- Classroom: 40
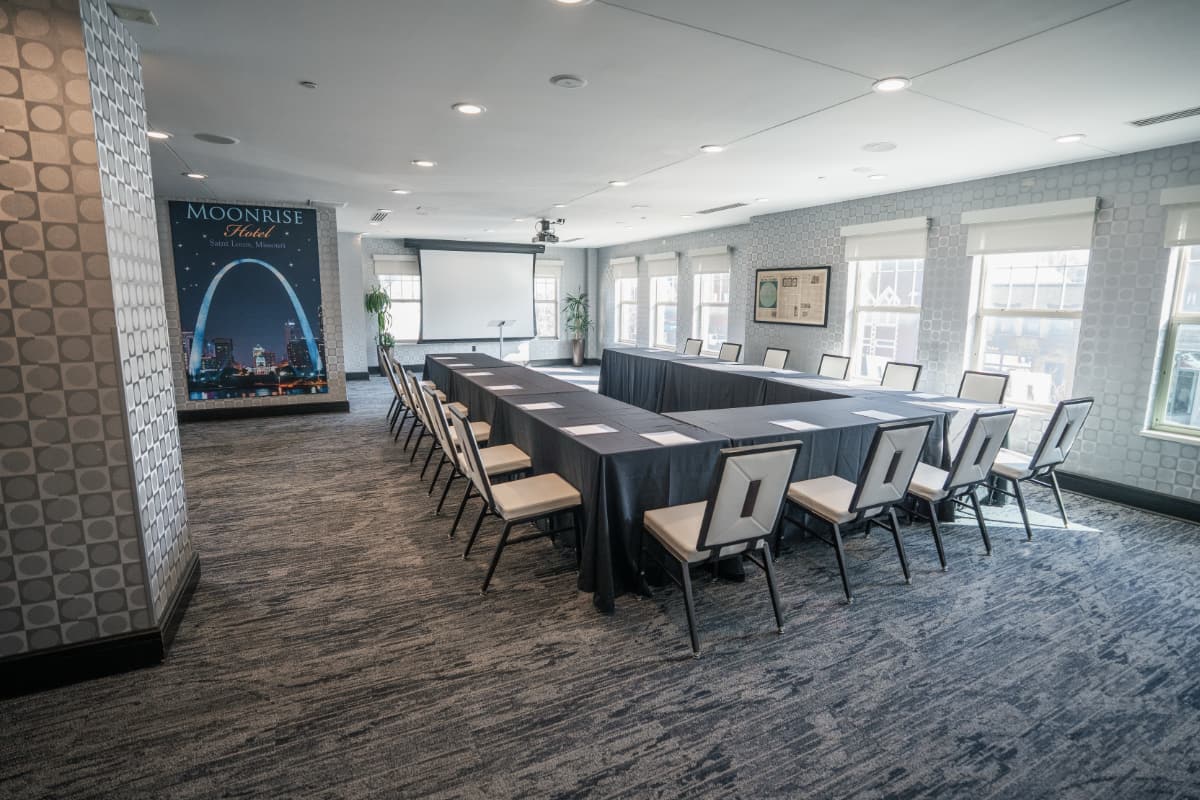
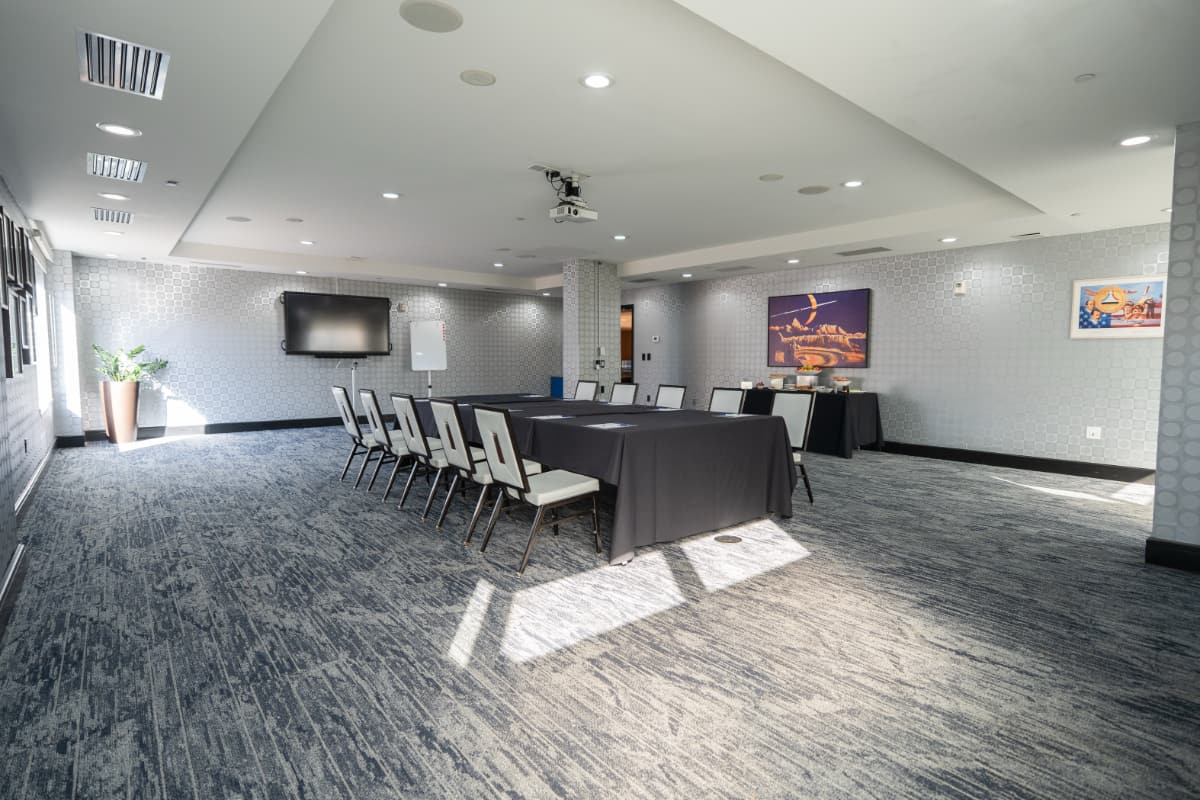
Apollo 8
Lift off your event or meeting in a sophisticated, modern room named for the first manned space voyage. The Apollo 8 Room is best suited for small to mid-sized business meetings, receptions and dinners.
- Room Size: 936 sf
- Dimensions: 36′ x 26′
- Ceiling height: 8′
Configurations & Capacities:
- Cocktail Reception: 100
- Crescent Rounds: 30
- Banquet Rounds: 60
- Conference: 28
- U-Shape: 25
- Theater: 75
- Classroom: 40
Twilight Room
The Twilight Room is an all-season indoor/outdoor space perched on the 8th floor rooftop, affording year-round dazzling views of downtown St. Louis and Forest Park. This modern, one‑of‑a‑kind venue with a glass solar panel roof and fiber optic star‑covered ceiling creates the perfect atmosphere to host just about any special occasion.
The Twilight Room is perfect for intimate wedding receptions,
rehearsal dinners and brunches; corporate dinners and happy hours;
or celebratory private dinners and receptions.
- Room Size: 1430 sf
- Dimensions: 35′ x 60′
- Ceiling Height: 10′ – 18′ (sloping glass ceiling)
Configurations & Capacities:
- Reception (120)
- Seated (80)
- Seated w/DJ or band (60)
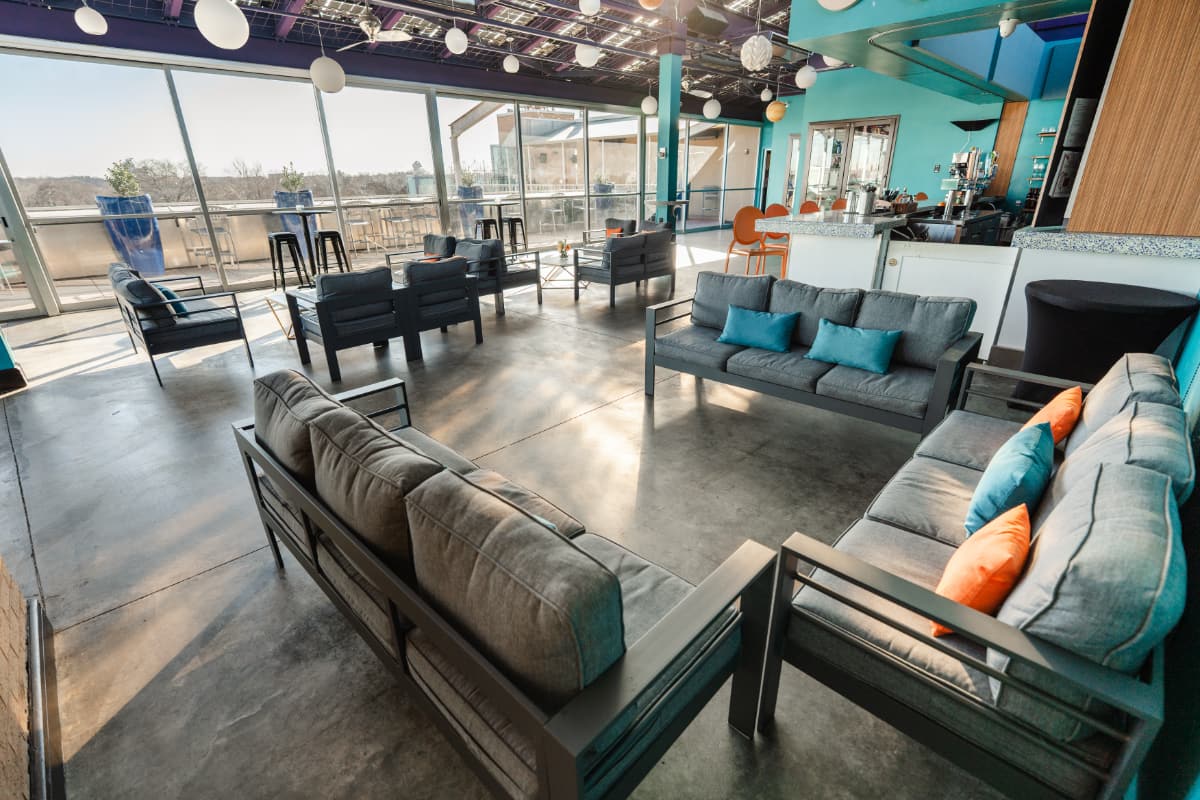
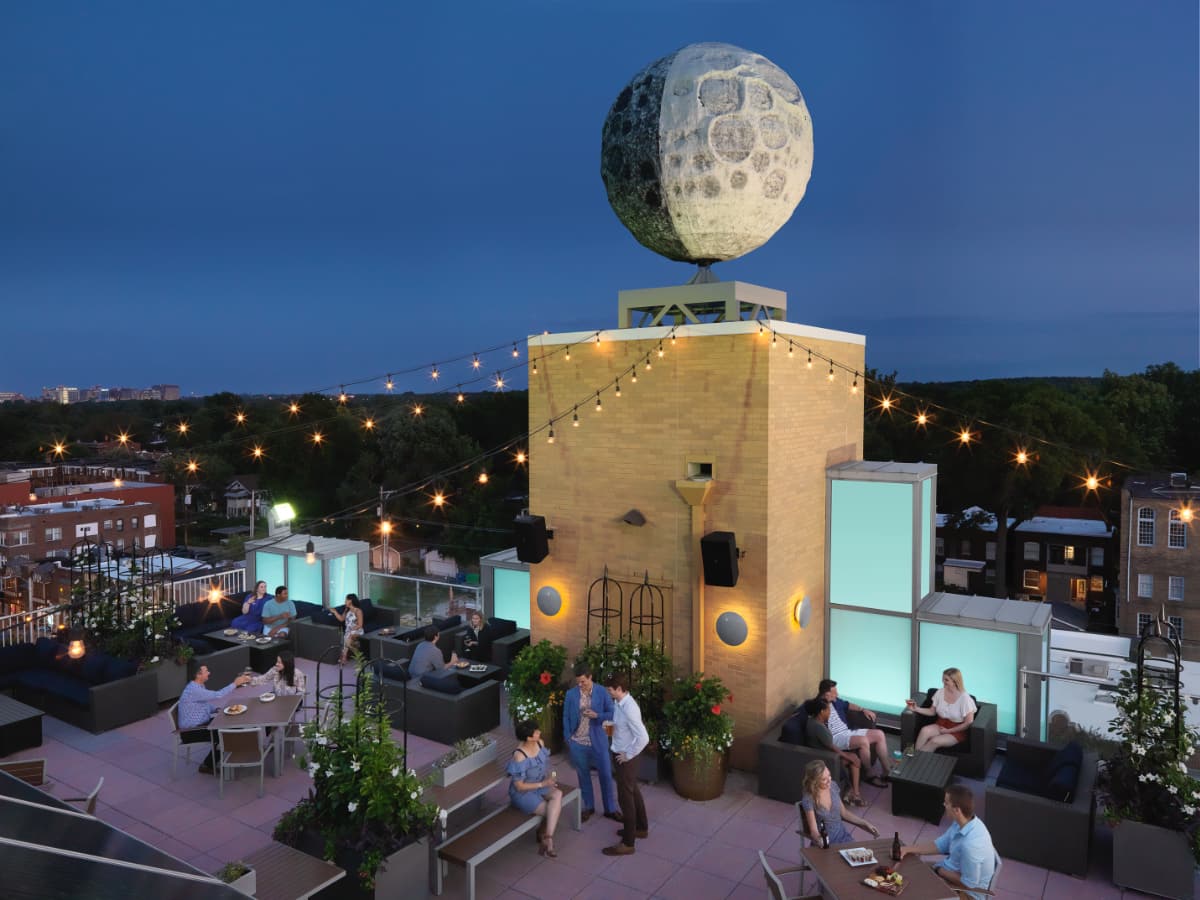
Rooftop Garden Bar
The Rooftop Garden offers dramatic skyline views of the Saint Louis City skyline, Arch and the vibrant Delmar Loop area. This 8th-floor open-air venue is available for private rentals daily until 7 pm, April through October, and is ideal for hosting corporate happy hours, celebratory receptions, showers and intimate wedding ceremonies.
The moon and bar are powered by the solar panel canopy over the bar – the sun powers the moon!
- Space Size: 2300 sf
Dimensions: 36′ x 66′
Configurations & Capacities:
- Full Rental (150)
- Partial Rental (60)
- Wedding (90)
Eclipse Lounge
The semi-private Eclipse Lounge is a vibrant yet cozy space to host reception‑style events. Comfortable lounge furniture, cocktail tables, and a full-service bar complete the setting for corporate happy hours or intimate celebratory gatherings.
- Room Size: 500 sf
- Dimensions: 25′ x 16′
- Ceiling Height: 12′
Configurations & Capacities:
- Cocktail Reception: 40
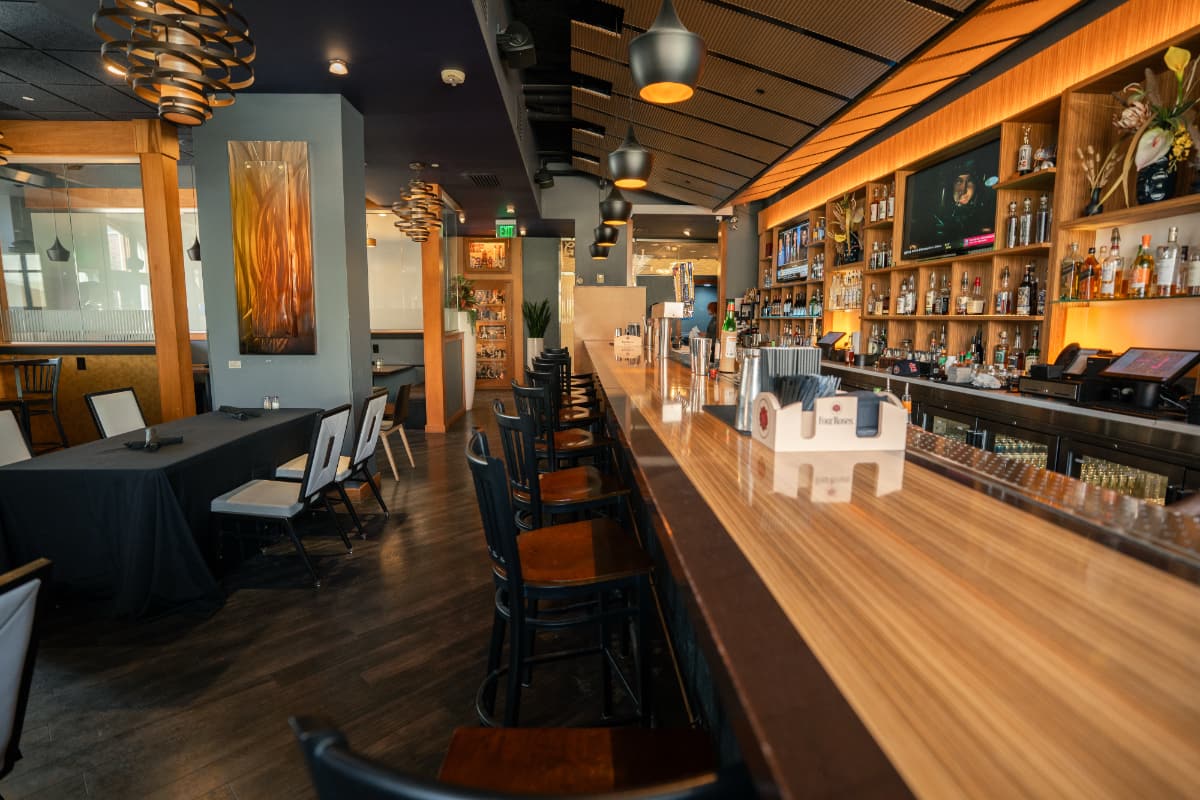
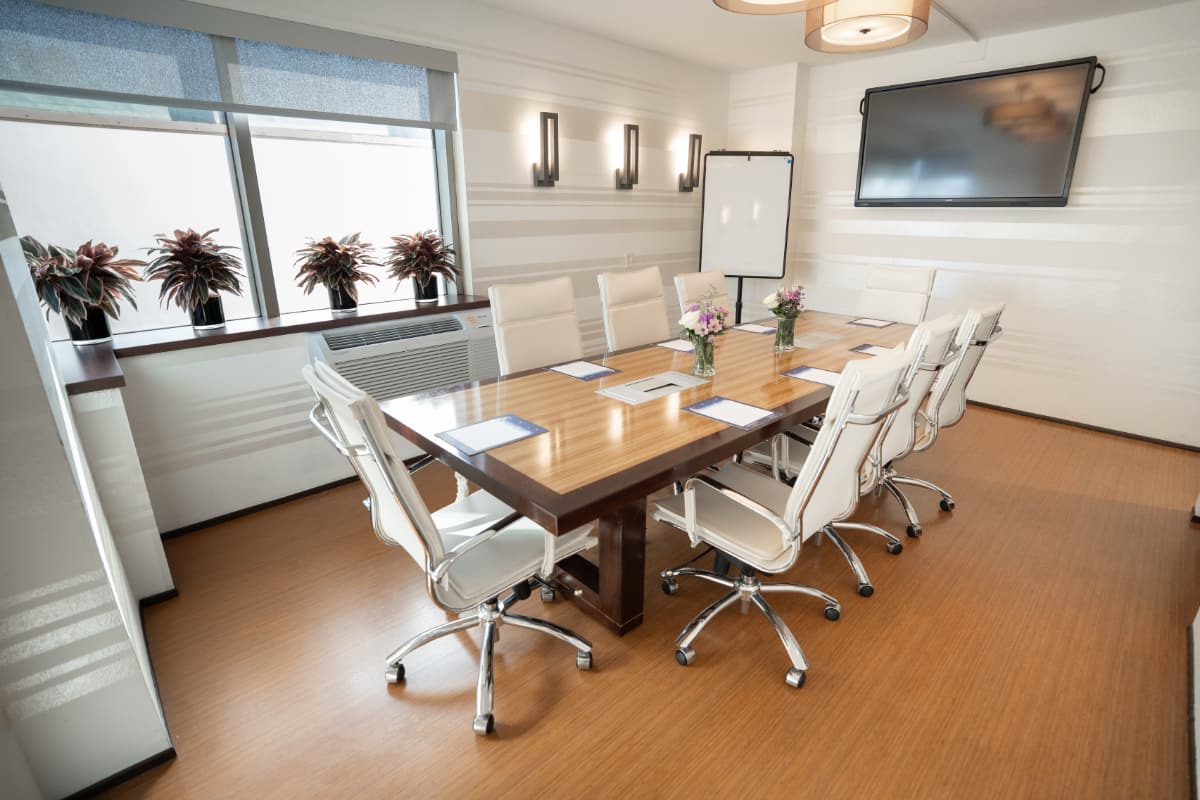
Board Room
The Board Room is on the third floor of the Moonrise Hotel. The 660 square foot suite has a custom board room table that seats up to 8 people comfortably. The room is also furnished with a 60″ smart board, built-in technology outlets for each guest, a separate break out area for up to 5 people, a private restroom, and an adjacent custom catering bar.
Request for ProposalGemini Room
The Gemini Room located on the lobby level is slick with modern clean lines, custom design features and contemporary stainless-steel artwork against dramatic black accent walls. This light-filled space has soaring 12 foot ceilings and can be divided in two smaller events. Black hardwood floors and a three dimensional wall that can be bathed in changing light colors to match an event theme and add drama to the room, but it is also beautiful on its own with no accent lighting. The room seats 80 for a sit-down reception and can accommodate a myriad of other configurations for meetings.
Gemini Room | North & South combined
- Room Size: 1200 sf
- Dimensions 57’ x 21’
- Ceiling Height: 12’
Configurations & Capacities:
- Cocktail Reception: 125
- Seated Banquet: 80
- Buffet Banquet: 72
- Wedding Ceremony: 98
- Theater: 100
- School Room: 54
- Crescent Rounds: 40
- Has the ability to be split into two smaller event spaces
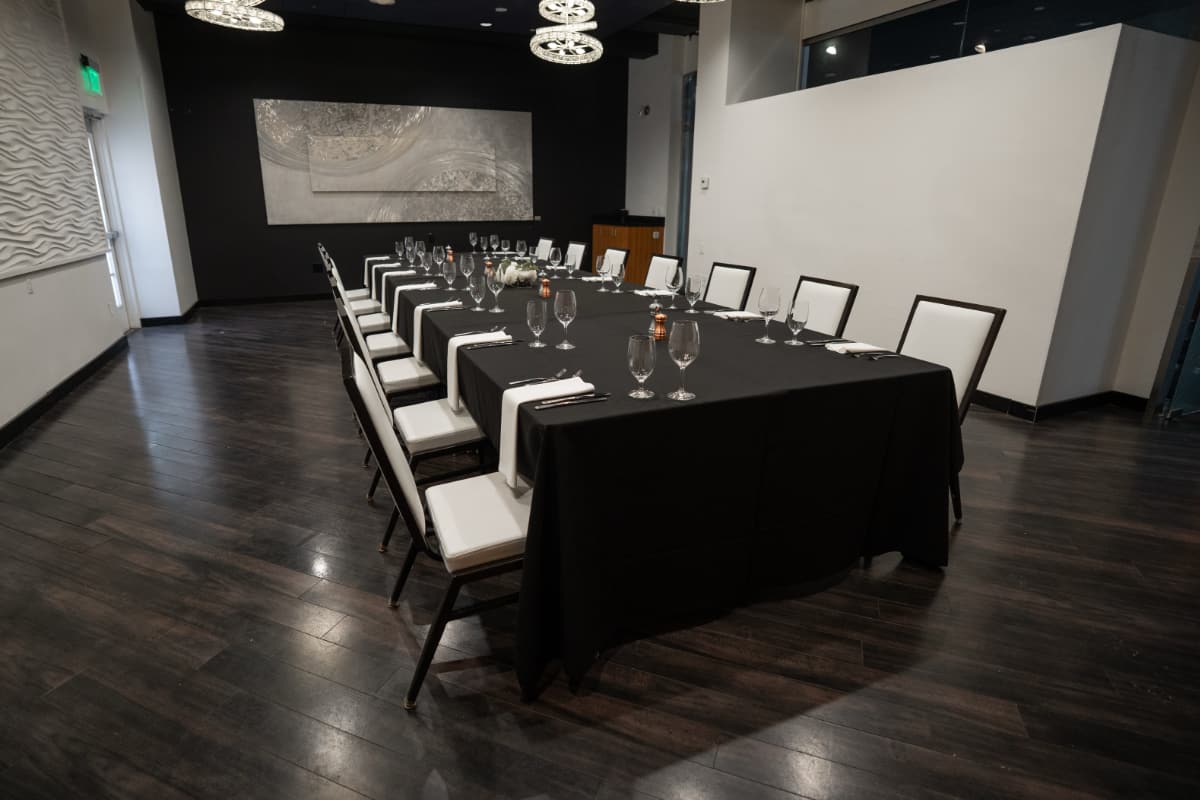
Download Meeting & Event Planner Resources
Download Banquet Menus
Includes:
- Breakfast & Brunch
- Meeting Breaks & Beverages
- Lunch
- Hot & Cold Hors D’Oeuvres
- Salads
- Carving Stations & Displays
- Action Stations
- Dinner (plated & buffet)
- Dessert
- Bar Packages
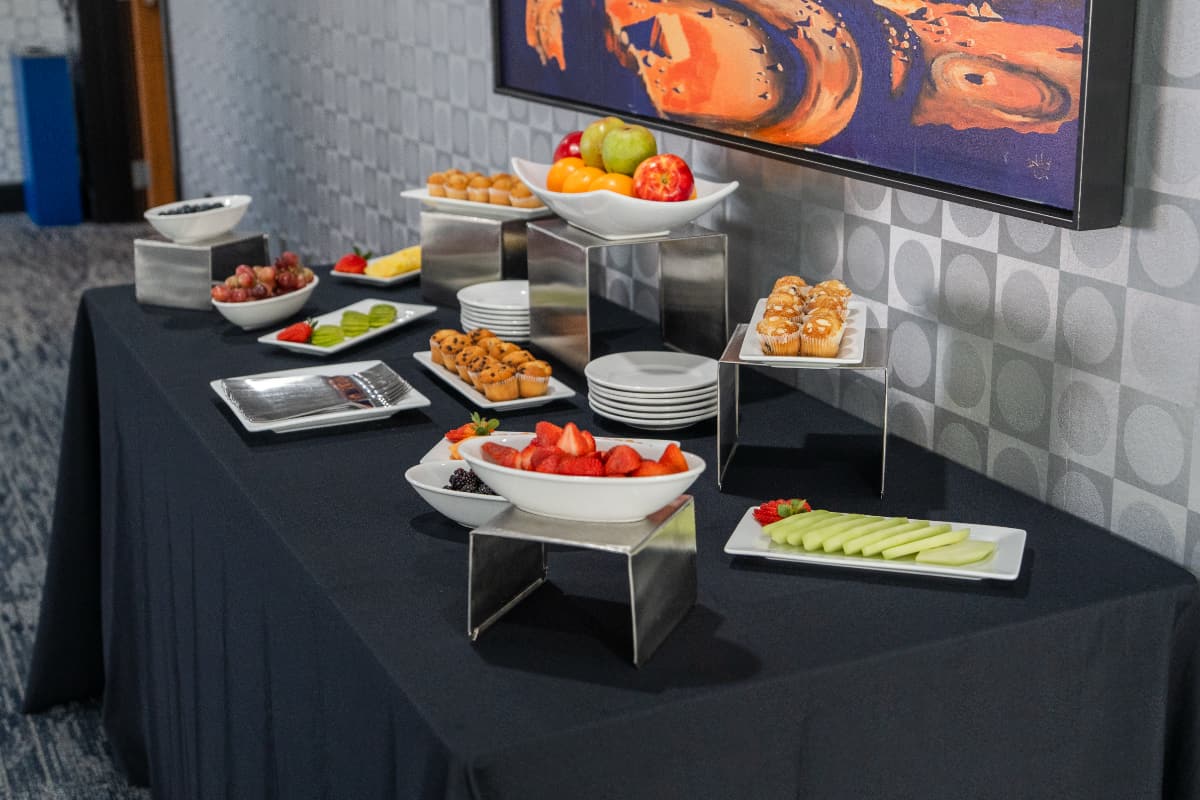
Let Us Take Your Next Event to the Moon
Contact our Catering Department for more information about our unique event spaces and hosting your meeting, event, or wedding at the Moonrise.
Request for Proposal